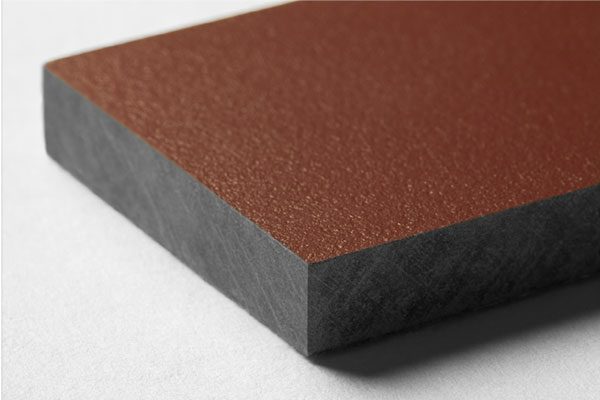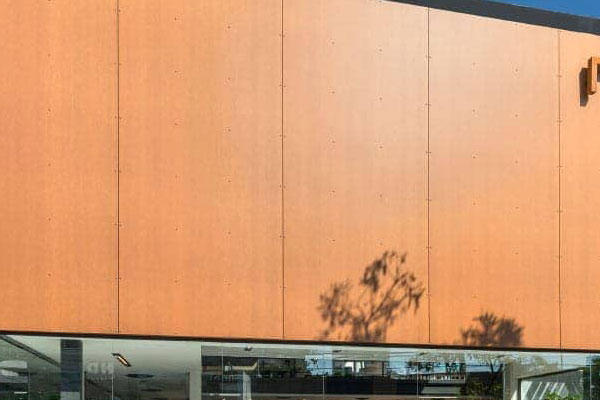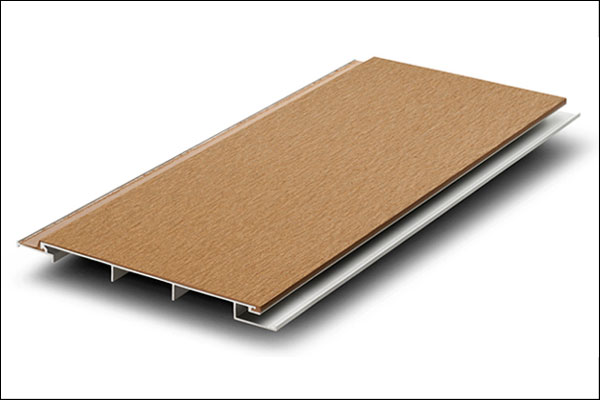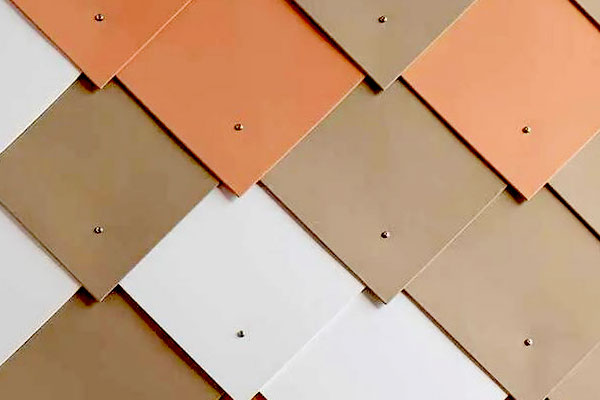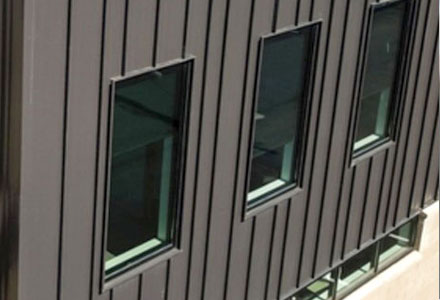Rainscreen Cladding Panels
The primary component of an effective rainscreen wall system is a lightweight exterior cladding, (the rain screen), which is the first line of defense in protecting a building's inner wall assembly from exposure to weather. Based on the principal that the movement of water is mainly dependent on the forces of gravity and wind, rainscreen cladding limits the amount of water penetration by breaking its momentum. Any water that does get behind the cladding is only seeping at that point. Rainscreen cladding is attached utilizing a system of subframe brackets and rails creating an air cavity that allows any moisture that does get through to drain off and evaporate.
Benefits Of Rainscreen Cladding:
- Reduces Maintenance, Extends Building Life
- Protects Interior Wall Assembly
- Improves Energy Efficiency
- Increases Acoustic Performance
- Wide Variety of Materials Provide Aesthetic Versatility
Rainscreen cladding panels are engineered to prevent moisture from rain and snow from getting to the insulation and vapor barrier.
So what exactly are rainscreen cladding panels?
Rainscreen cladding panels are the building envelope's primary defense against the elements. The term "rainscreen" actually applies to a system which includes the entire building envelope. Rainscreen cladding panels are designed to shed moisture from rain and snow allowing it to drain through a ventilated back channel and evaporate, before it can reach the vapor permeable barrier. Rainscreen cladding panels are fabricated from a wide variety of materials and coatings, including fiber cement, ceramic, metal plate, phenolic, and wood veneer. Rainscreen cladding panels are engineered to prevent moisture from rain and snow from getting to the insulation and vapor barrier. The cladding minimizes the amount of water that gets past it by disrupting its momentum. Rainscreen cladding panel systems are designed to be ventilated at the top and bottom of the wall assembly with an air gap between the cladding and the insulation. This equalizes the air pressure and prevents water from being sucked into the cladding, as well as allowing enough air space for any moisture that does seep through to run off and evaporate.
How are rainscreen cladding panels attached to the building?
Rainscreen attachment systems are made up of fasteners and sub-frame components that connect the exterior components of a building directly to the interior framing. Continuous insulation systems are available to prevent thermal bridging which can improve a building's thermal efficiency by 50%. Manufacturers engineer their rainscreen attachment systems to to work universally with any substrate, insulation, or cladding.Available In A Wide Variety of Materials & Coatings
- Aluminum/Wood Composite
- Engineered Stone
- Fiber Cement
- Metal Plate
- Natural Wood Veneer
- Phenolic, (HPL)
How do I choose the best rainscreen cladding panels for my project?
With many products and manufacturer's to choose from, the most important thing to consider is who will you be working with? The role of manufacturer's representative is crucial in being the liaison between the customer and manufacturer. Are they knowledgeable, responsive, and dedicated to your project? A.L. Harding & Co., LLC represents an array of rainscreen cladding panel manufacturers that are leaders in their industry. This allows us to offer a wide variety of product options to architects and designers giving them the versality to add rainscreen wall systems to their buildings that are both aestically pleasing and functional.
A.L Harding & Co. LLC has been proudly servicing the architectural community, construction industry, and building owners in Western Pennsylvania and West Virginia since 1986. We are dedicated to our customers, and will be there right alongside you to ensure a successful project.

